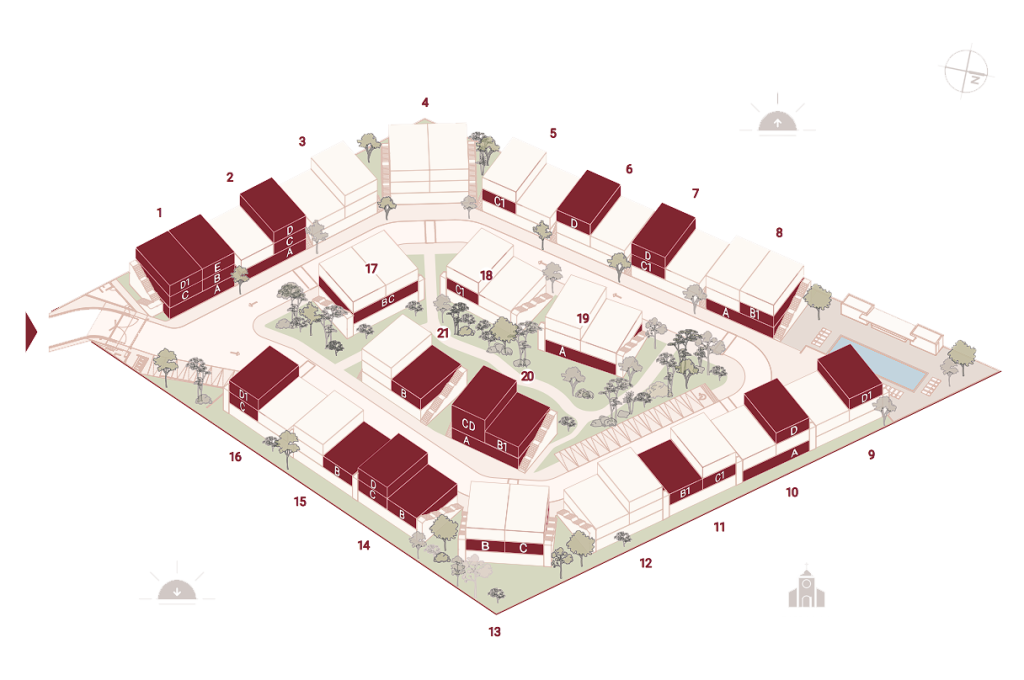San Miiguel de Allende
UNESCO World Heritage Site
2008
The year it was recognized as a World Heritage City by UNESCO
+70
Events of music, theater, cinema, dance, literature, among others, organized by around 30 cultural associations.
6
Times declared as: the Best City in the World by Travel + Leisure Magazine
SAN MIGUEL DE ALLENDE HAS SEVERAL IMPORTANT TITLES AND DESIGNATIONS:
- Cervantine Capital of America
- World Capital of Cultural Heritage
- Ibero-American Cradle of Don Quixote
- City of Light
- Hosts the International Cervantino Festival
- Was the capital of Mexico during the presidency of Benito Juárez
Naturally
Exclusive
Barrio Santo® is an exclusive condominium located at one of the highest points in the city, offering an extraordinary panoramic view of the charming magical town of San Miiguel de Allende.
Made up of a total of 89 apartments with 7 different typologies that represent the colorful colonial atmosphere of this renowned city
The experience at Barrio Santo® projects a concept that stands out for its extensive landscaped outdoor spaces and terraces, allowing you to enjoy exceptional views and a privileged climate.
Amenities
Swipe left to see more
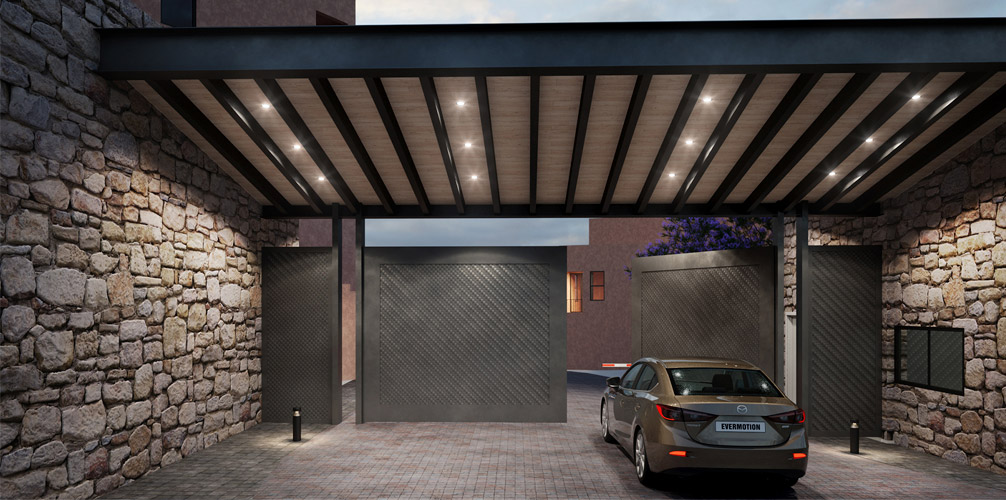
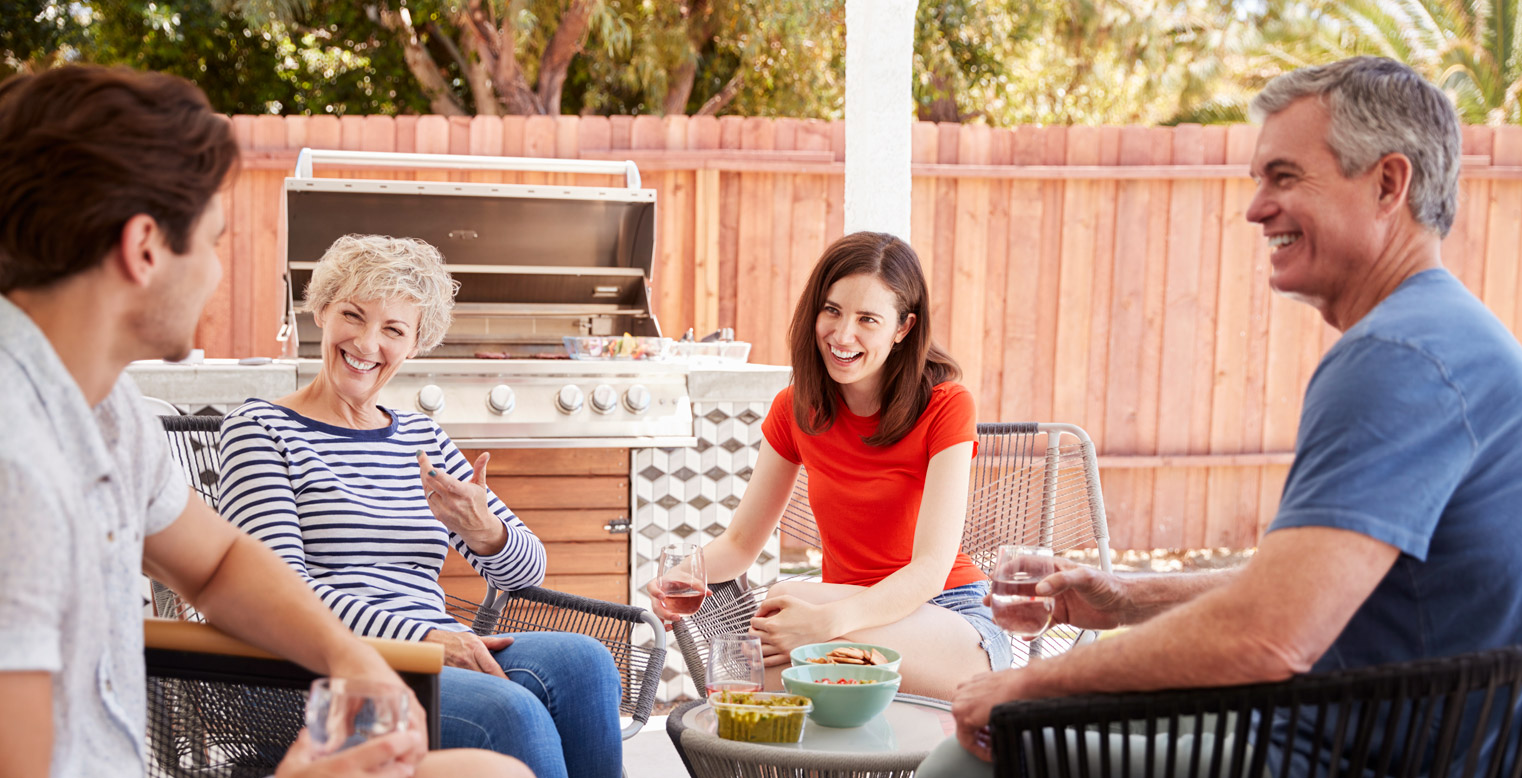
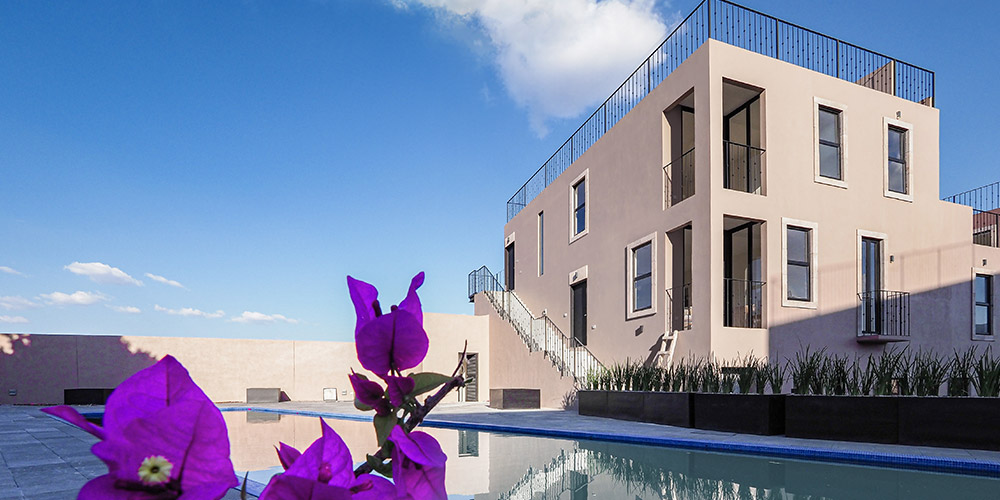
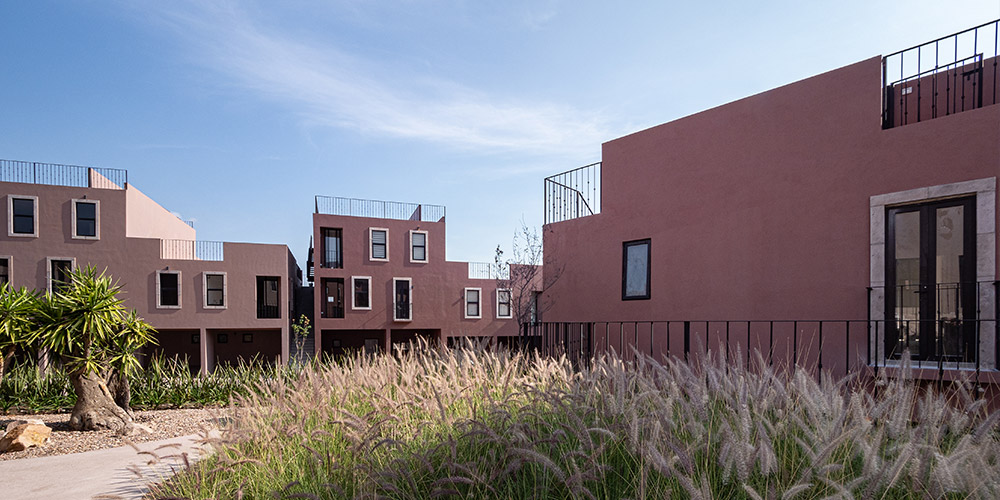

A
- APARTMENTS
- 1A, 2A, 8A, 10A, 19A & 20A.
- Total:
- Desde: 168 M2 To: 192 M2
- Desde: 1,808 ft2 to 2,066 ft²
- Garden / Rooftop:
- Desde: 53M2 To: 127 M2
- From: 570 Ft2 To: 1,367
- Interior:
- 125 M2 / 1,349 Ft2
- Rooms
- 2 (3rd optional)
- Bathrooms:
- 2.5
- Parking space:
- 1

B
- APARTMENTS
- 14B, 15B, 21B 1B, 13B (sin RT)
- Total:
- Desde: 103.22 M2 To: 179.82 M2
- Desde: 1,111.05 ft2 to 1935.56 ft²
- Rooftop:
- 76.6m2
- 824.51 ft2
- Interior:
- 103.22 m² / 1,111.05 ft²
- Rooms
- 2
- Bathrooms:
- 2.5
- Parking space:
- 1

B1
- APARTMENTS
- 11B1 & 20B1 8B1 (sin RT)
- Total:
- Desde 103.90 m² a 180.5 m²
- Desde: 1,118.37 ft2 to 1,942.88 ft²
- Rooftop:
- 76.60 m² / 824.51ft²
- Interior:
- 103.90 m² / 1,118.37 ft²
- Rooms
- 2
- Bathrooms:
- 2.5
- Parking space:
- 1

C
- APARTMENTS
- 1C, 2C, 13C, 14C, 16C
- Interior:
- 103.22 m² / 1,111.05 ft²
- Rooms
- 2
- Bathrooms:
- 2.5
- Parking space:
- 1

C1
- APARTMENTS
- 5C1, 7C1, 11C1, & 18C1
- Interior:
- 103.90 m² / 1,118.37 ft²
- Rooms
- 2
- Bathrooms:
- 2.5
- Parking space:
- 1
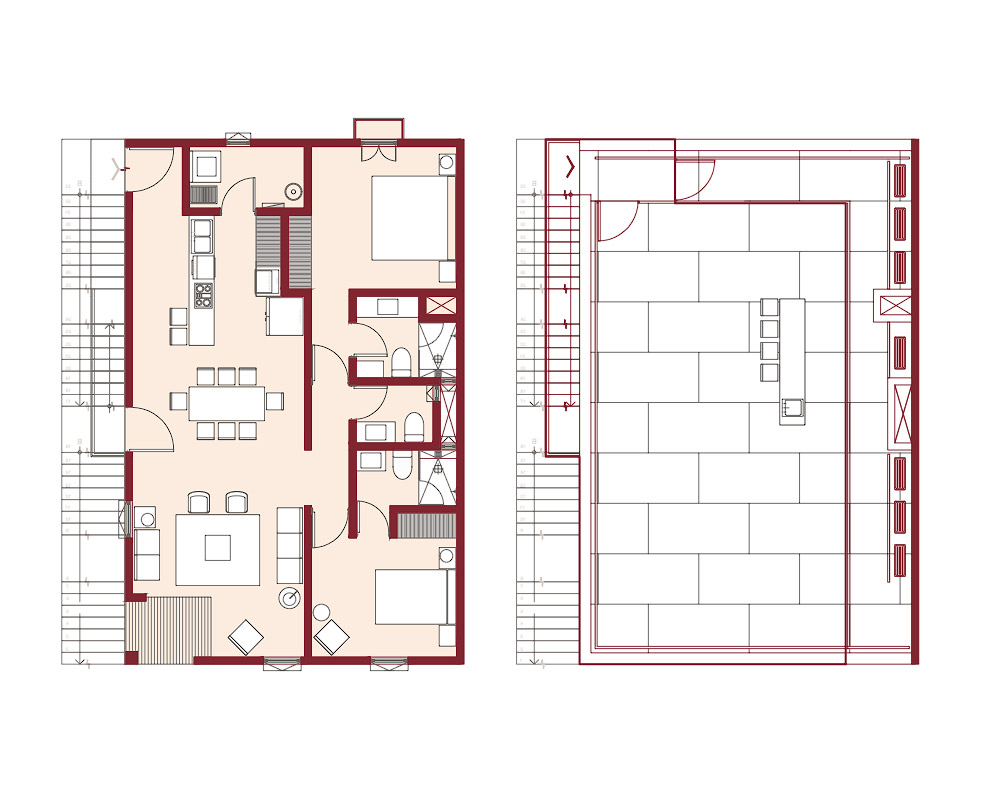
D - E
- APARTMENTS
- 1E, 2D, 6D, 7D, 10D & 14D
- Total:
- 177.20 m² / 1,907.36 ft²
- Rooftop:
- 76.60 m² / 824.51ft²
- Interior:
- 100.60 m² / 1,111.05 ft²
- Rooms
- 2
- Bathrooms:
- 2.5
- Parking space:
- 1
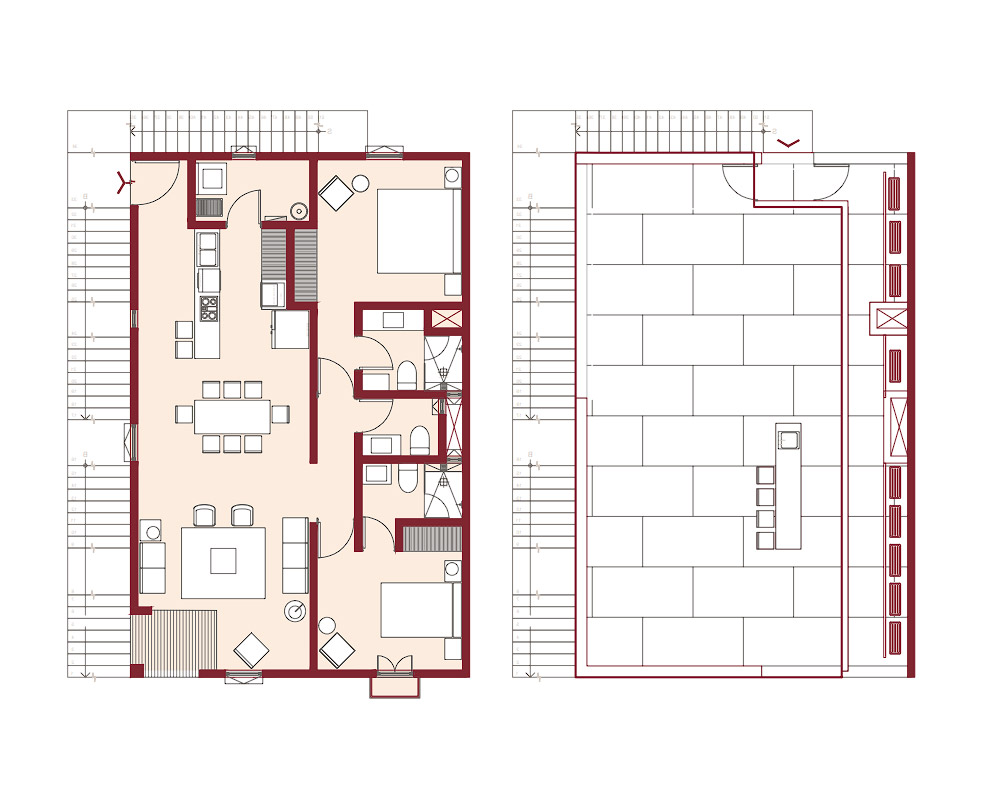
D1 - E1
- APARTMENTS
- 1D1, 9D1 & 16D1
- Total:
- 177.20 m² / 1,907.36 ft²
- Rooftop:
- 76.60 m² / 824.51ft²
- Interior:
- 100.60 m² / 1,111.05 ft²
- Rooms
- 2
- Bathrooms:
- 2.5
- Parking space:
- 1
Master Plan
